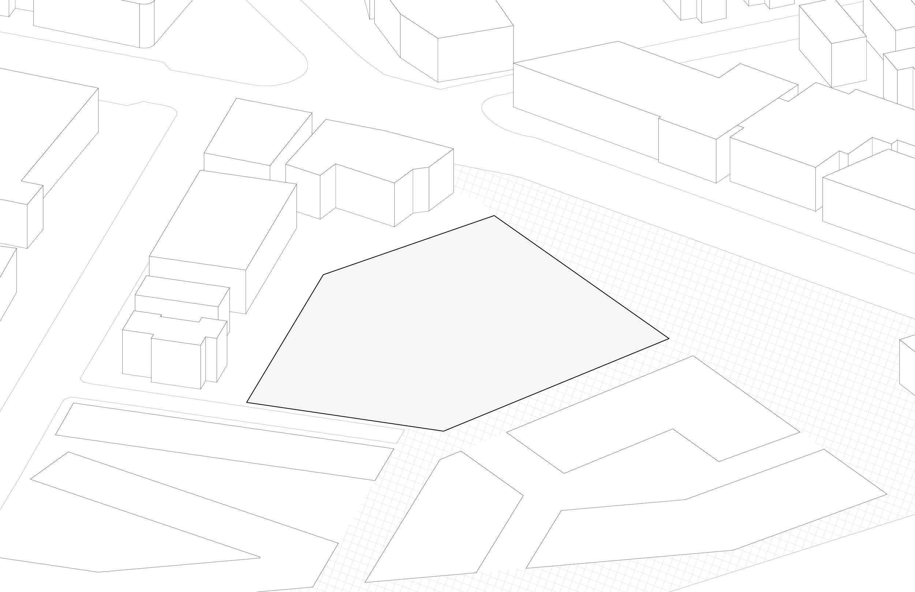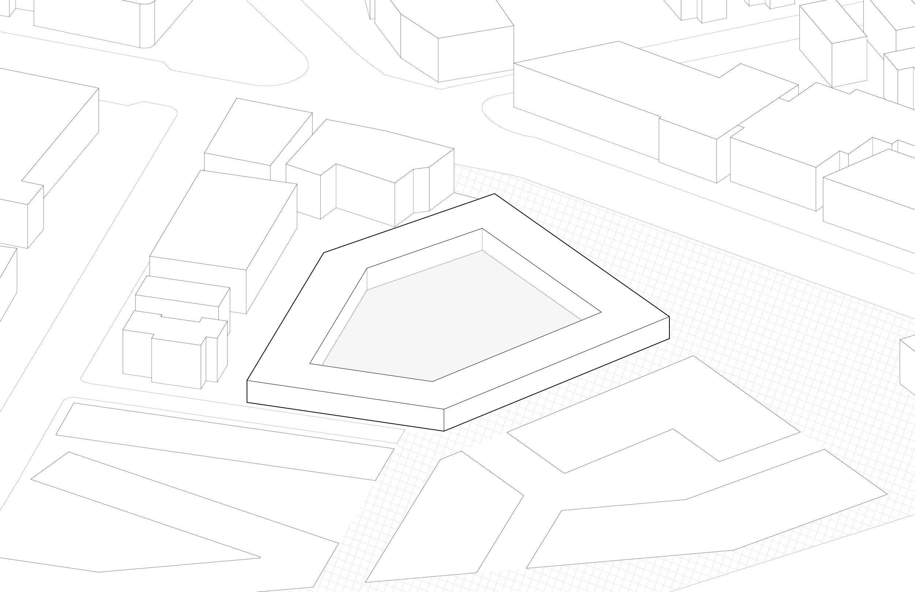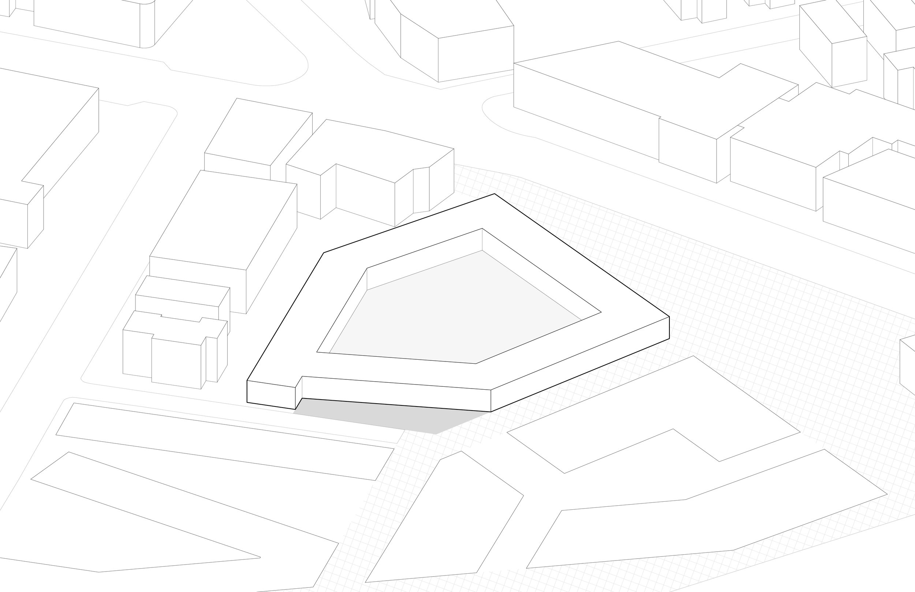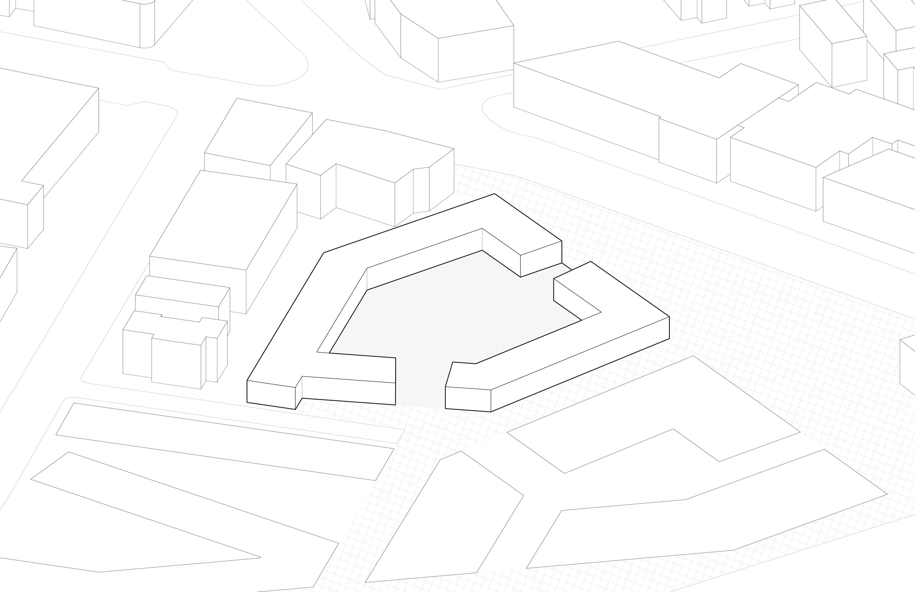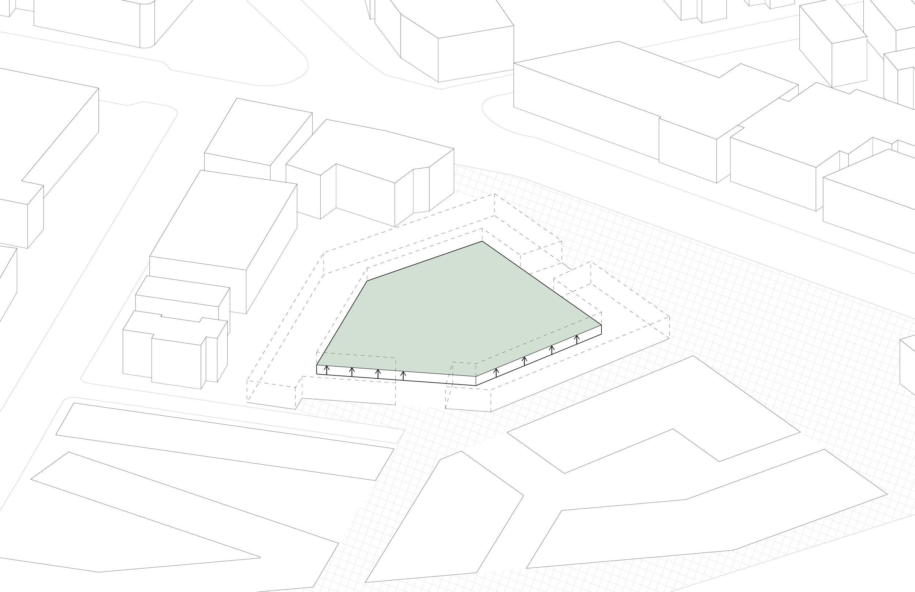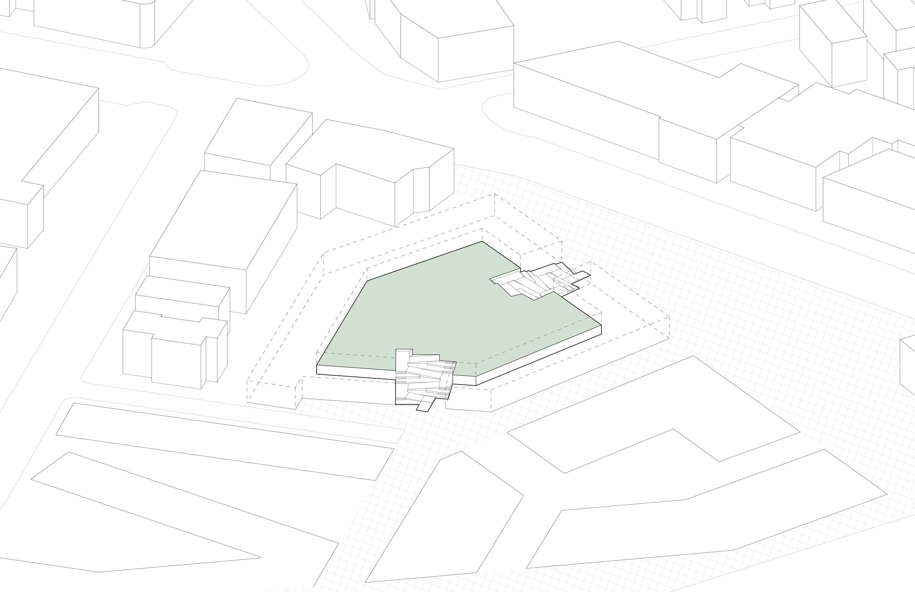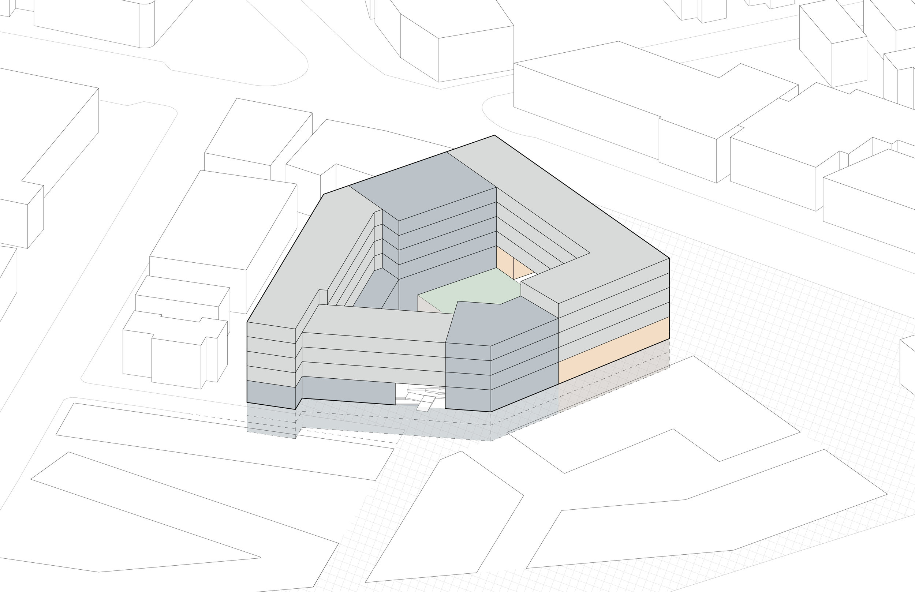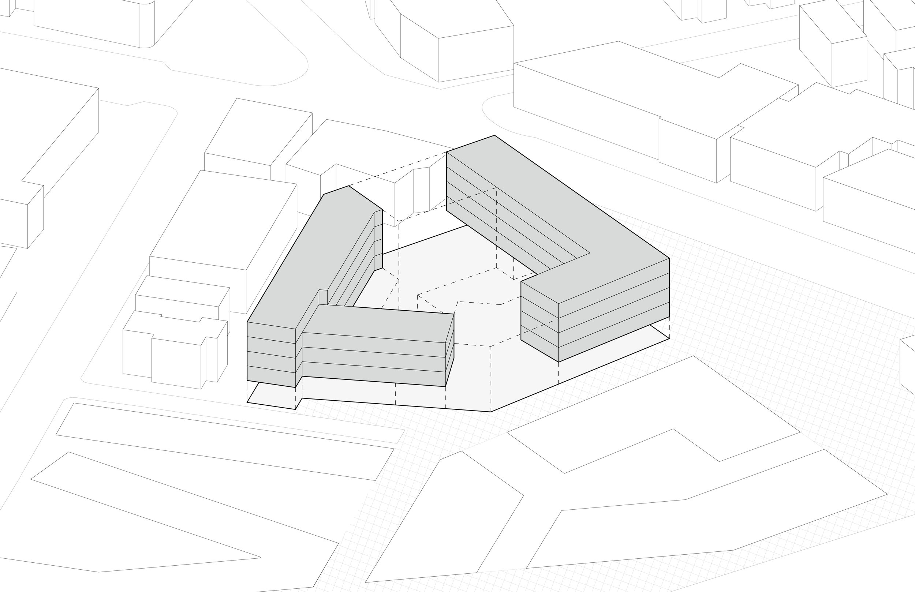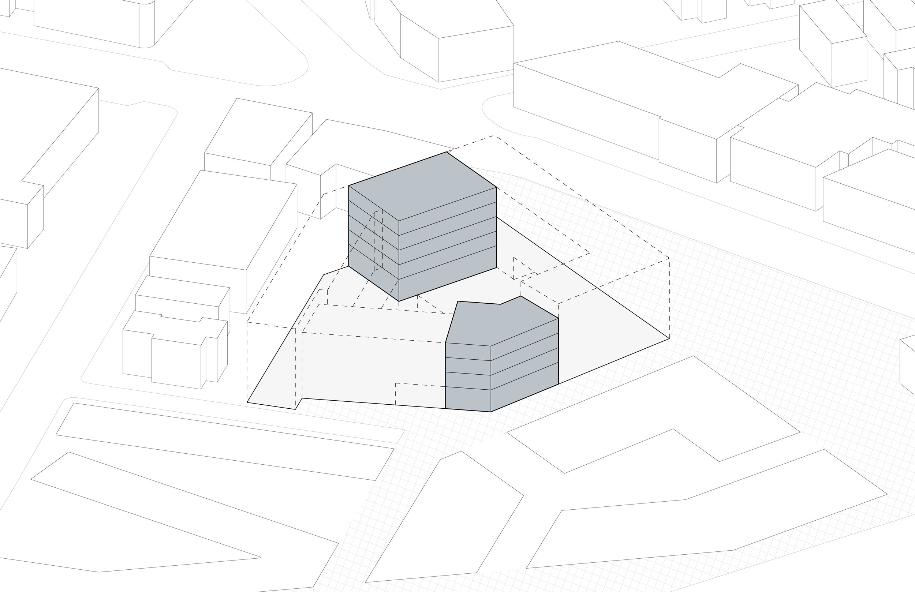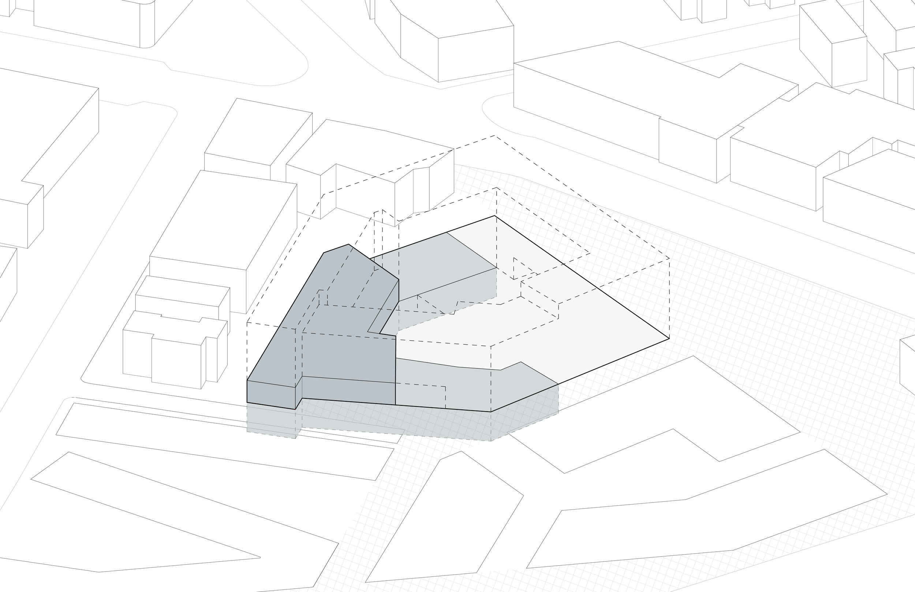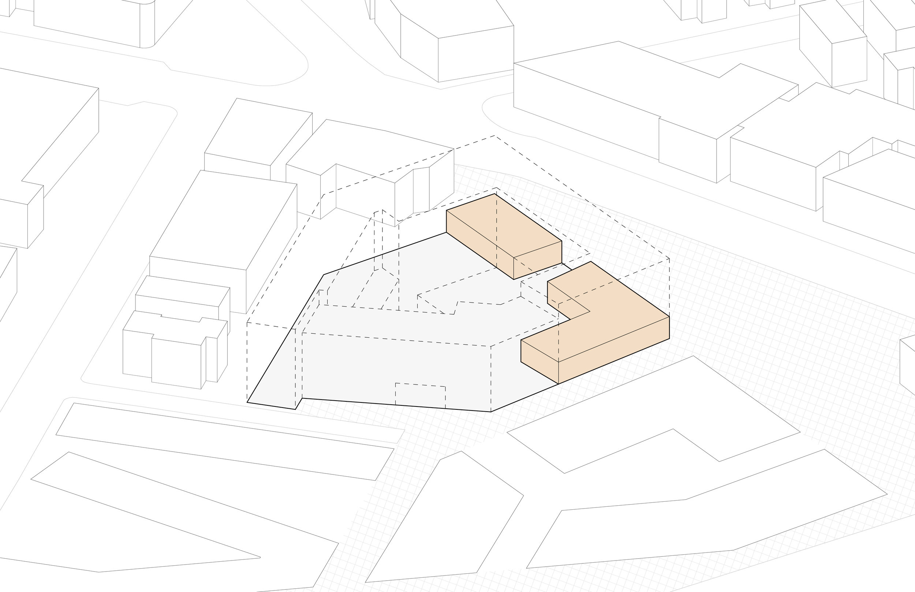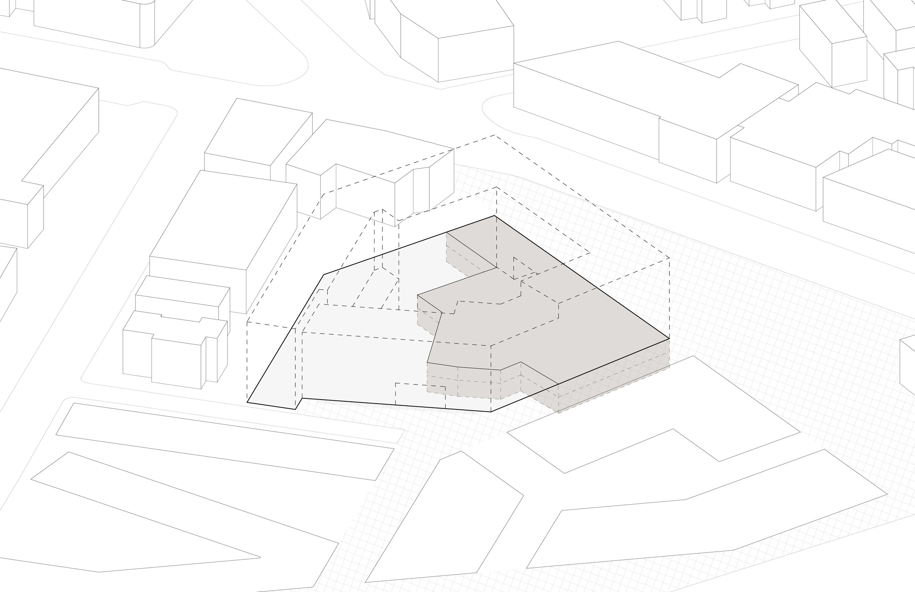Live + Work Housing
This project in Somerville, Massachusetts was an exploration of live-work housing in an urban setting.
The site was located in the historic Union Square district. The studio began with a site study of the area and a critique of the current neighborhood plan in place. I decided to focus on live-work housing because of a curiosity about how work lifestyles have developed over time. This project therefore serves as an experiment to test how to design a residential building that also houses a series of exciting and dynamic work spaces to foster a community.
Site Plan showing the building within it’s context - central between two plazas and a pedestrian street
The site for my building is located on one of the more major proposed blocks in the master plan. My building, as well as two others, were to be placed just North of a new MBTA T stop that would spark transit oriented development in the area. A redesigned plaza and a pedestrian street connecting it to the T plaza serve to slow traffic down and give more space to pedestrians.
My massing strategy sought to provide space for the public as well as a more private courtyard for the users of the building. Hugging the perimeter of the site, the building gives the plaza to the North a street edge condition with retail on the ground floor and pulls back from the pedestrian street to create a smaller plaza between the three buildings. The courtyard is then accessed through the plazas via a combination of ramps and steps that act as a gathering space of their own.
Site Plan showing the ground floor level and its relationship to the plaza, pedestrian street, and neighboring buildings
Site Plan showing a typical floor plan with work cores flanked by apartments and their relation to the courtyard
Diagrams
Exploded Axonometric Diagram showing the distribution of program and circulation
Building Section showing the relationship of the work and maker’s spaces to the courtyard, parking, and apartments
Exterior Rendering showing the different access points to the apartments, work spaces, and courtyard from the pedestrian street
Interior Rendering showing one of the two dynamic work space atria in the building accessible by both residents and members

