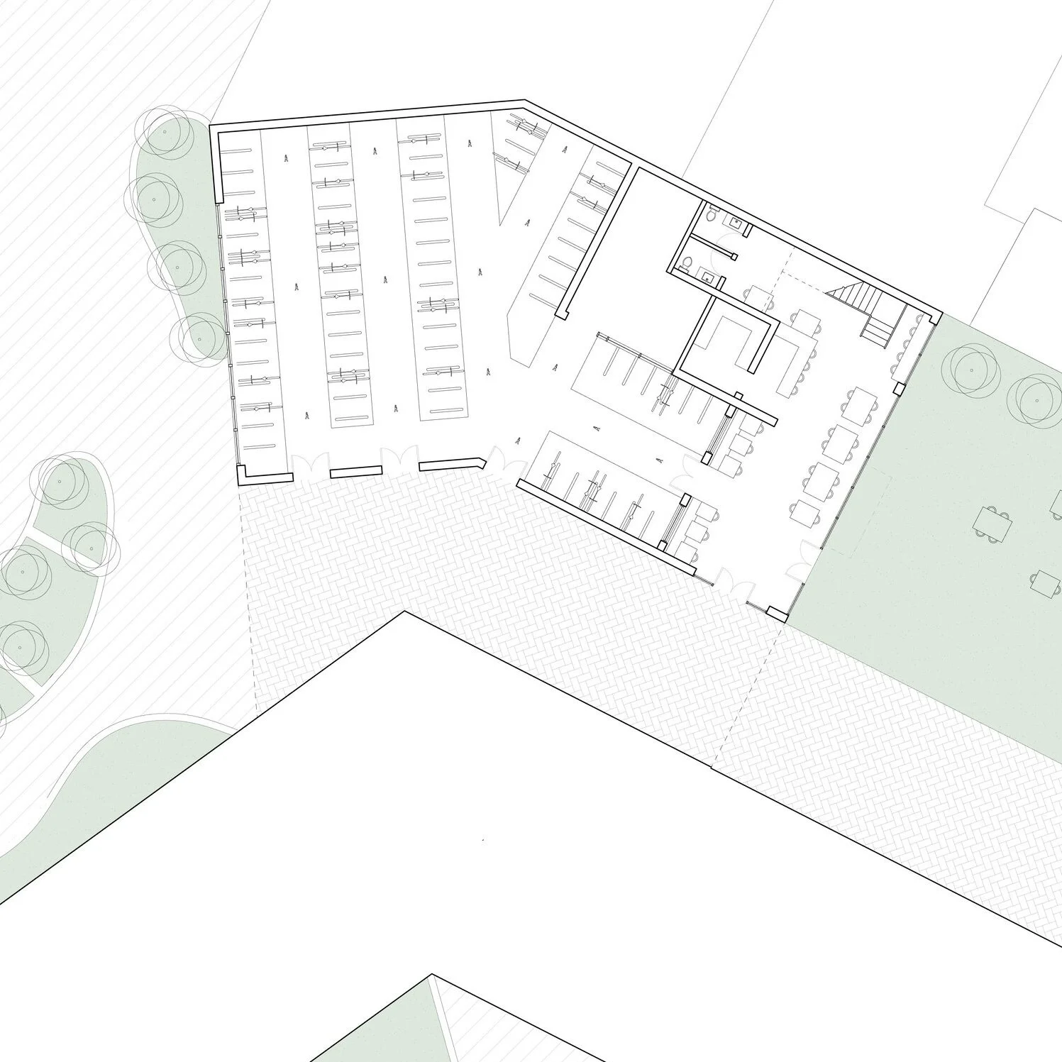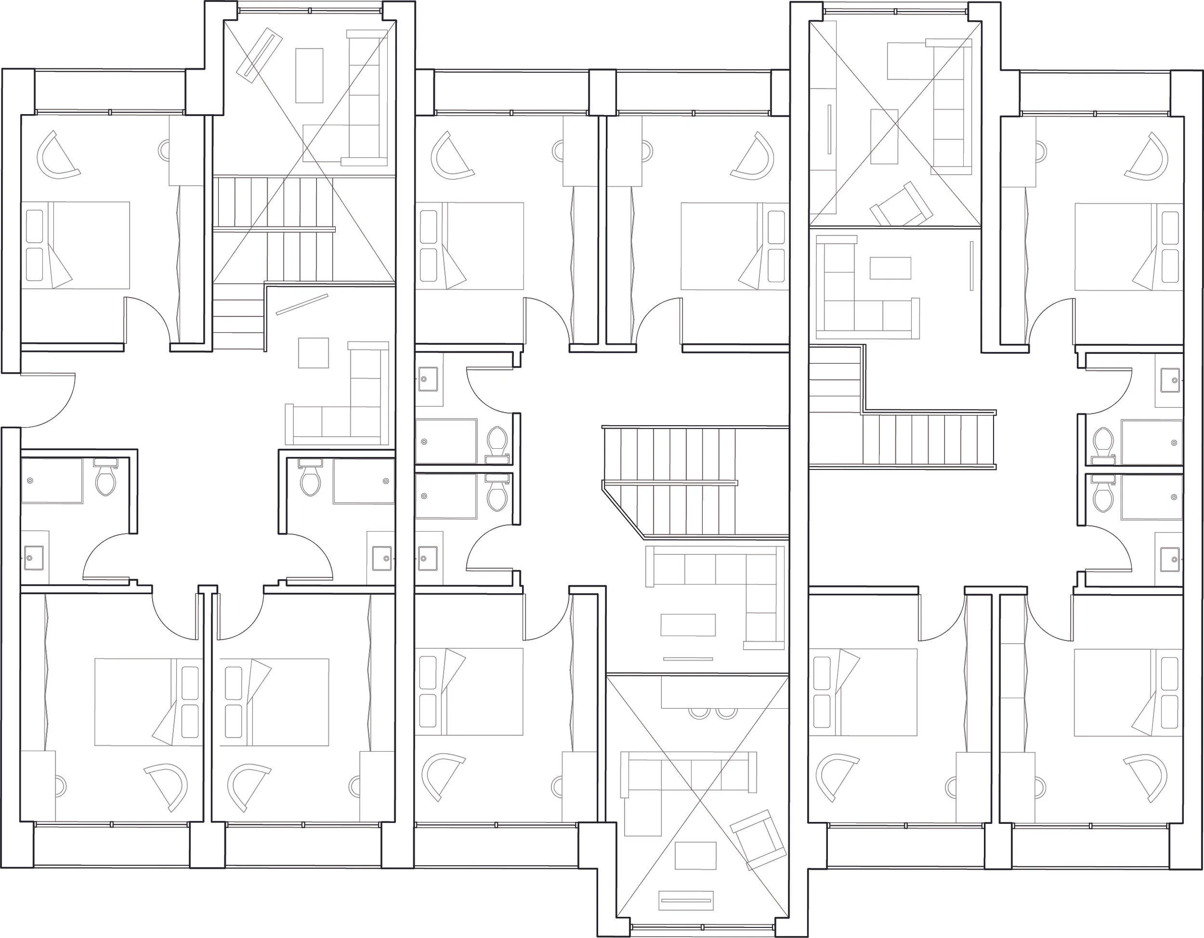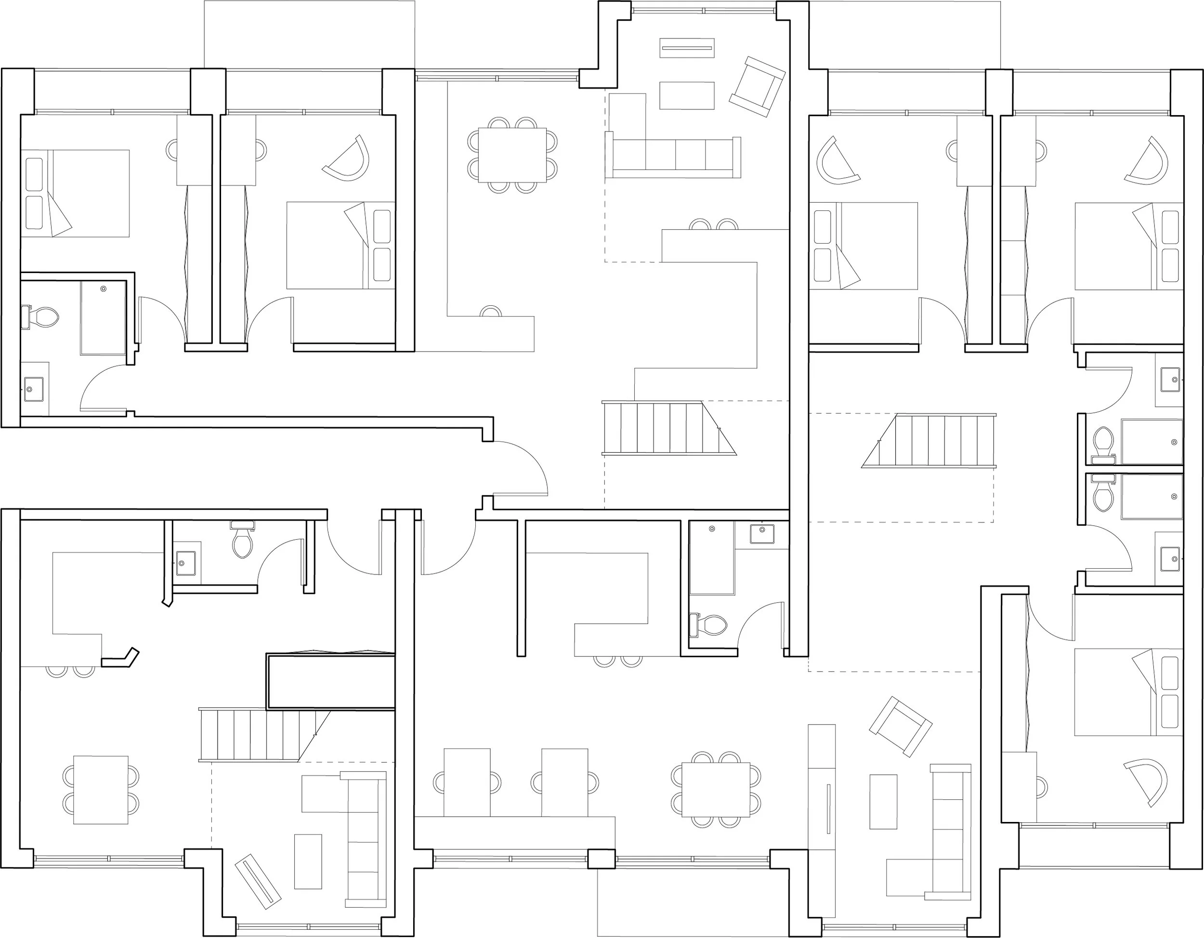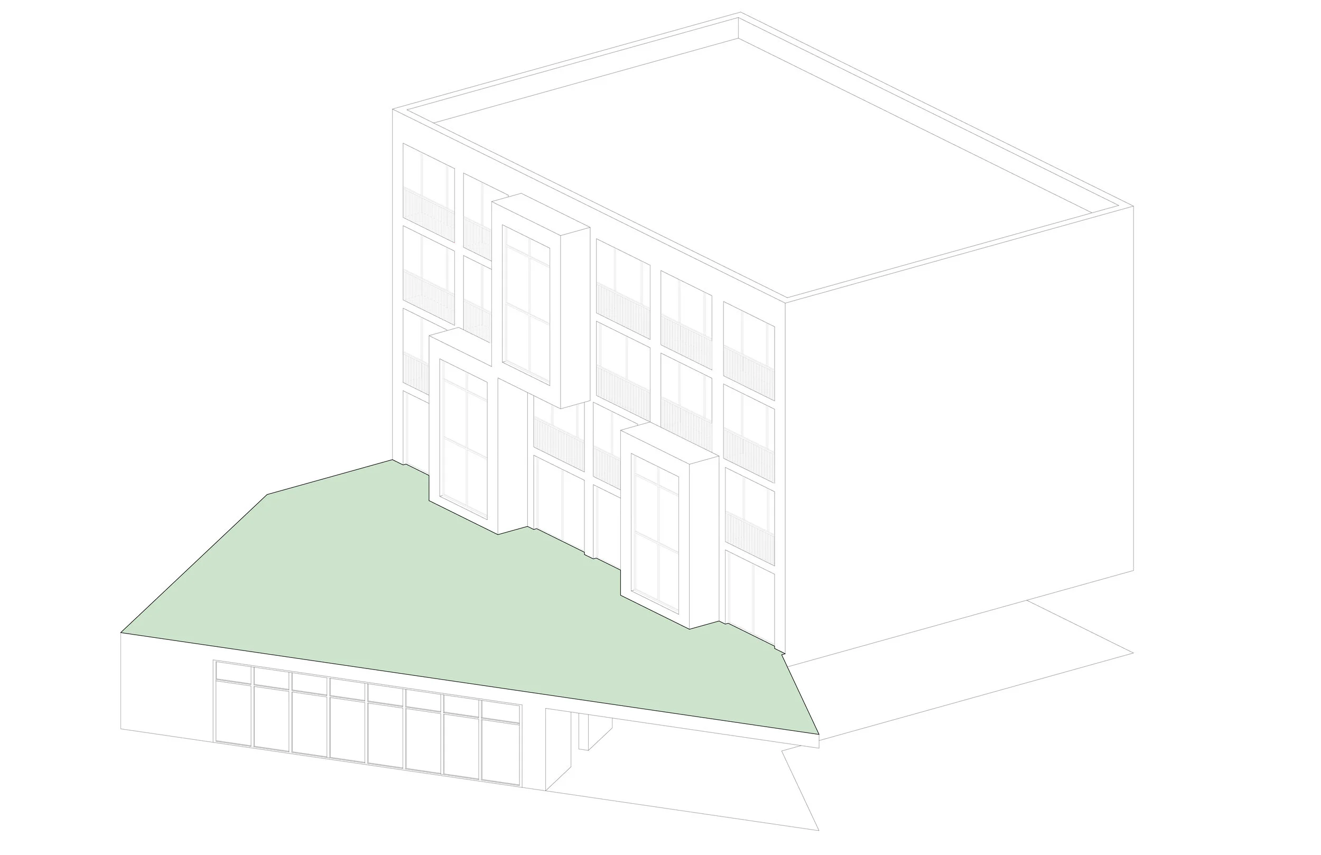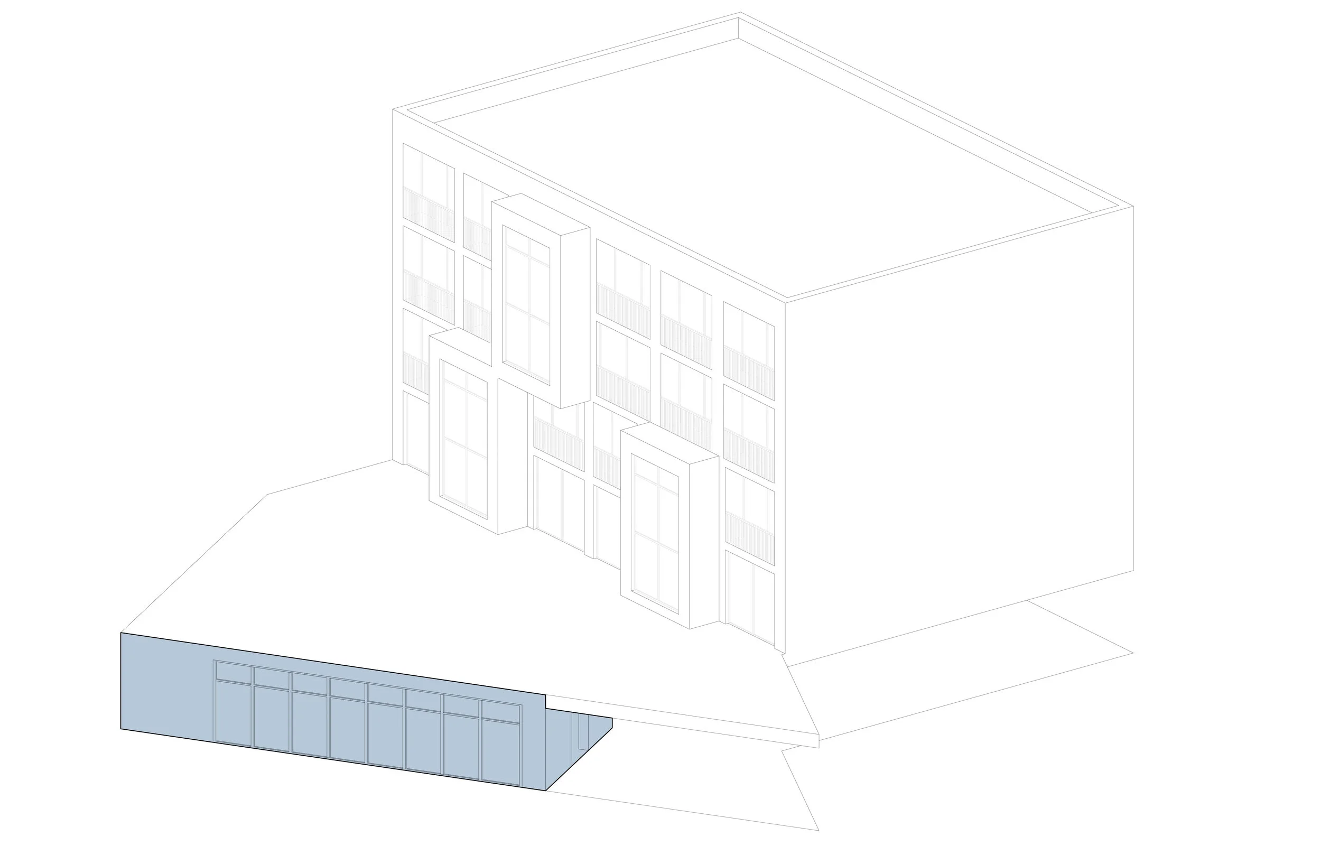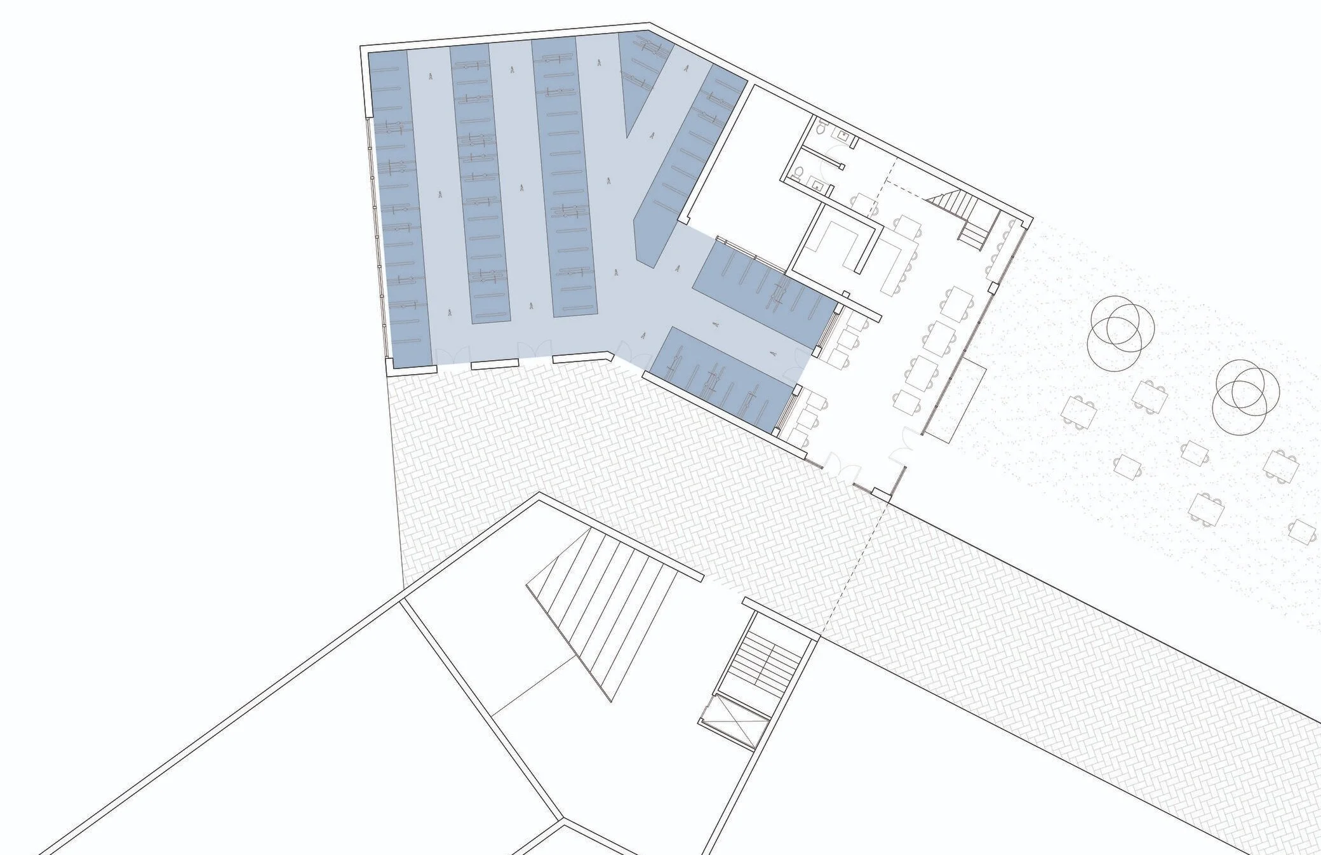Berlin Housing Development
This project in Berlin was a collaborative effort between architecture and landscape architecture students to design a master plan for a housing development in the Wedding district.
After completing the master plan, we split up to design our separate residential buildings within it. The Wedding district at the time had a very large immigrant population. This meant that we were designing for people who at one point in their lives also experienced Berlin’s atmosphere for the first time as we had and in some cases were still attempting to adapt to it.
Our master plan sought to provide different types of exterior space throughout the site. We experimented with the ideas of private and public to create a master plan that provided ample spaces for the residents but that also gave back to the surrounding community. Rather than designing the buildings, we decided to first design the open spaces that would then guide the shapes of the structures on the site. Using a gradient of privacy, we identified four main open spaces: one plaza that was entirely open to the public, a mediating courtyard that could feel private but still inviting, a playground for the younger residents, and a courtyard that would be entirely closed off to the street on the more private end of the gradient. After these spaces were identified, we began laying out the building forms and separated to begin the design on our individual projects. My building is the one highlighted in the darker gray on the master plan.
Unit Variation Studies ending in a rectangle divided by a simple grid
Master Plan showing the shaping of buildings according to the designed open spaces
Ground Floor Plan showing the entry plaza, tunnel, ground floor cafe, and bike storage
The building’s location on the site is quite unique with respect to the other buildings. On one side, it faces the public plaza through which residents and visitors enter the site. This meant that the building would have to be lifted to allow people to walk through the site. On the other side, it faces the mediating courtyard that is meant to be relatively neutral in terms of privacy. Because we sought to create housing for many different types of people, I decided to design my building for young professionals and students who wished to live a communal lifestyle. In Berlin, this type of housing is very common and is called “Wohngemeinschaft”. After conducting some studies, I decided to design a simple rectangular building that would follow a structural grid.
First Floor Plan showing the elevated terrace and private gardens for first floor residents
Second Floor Plan
Third Floor Plan
Fourth Floor Plan
To allow for ample sunlight and ventilation, I created a system of intertwining apartments similar to those of the Unite D’habitation by Le Corbusier. As shown in the section diagrams below, of the four floors of residences, only two of the floors contain a corridor. This allows the apartments access to both fronts of the building which provides proper ventilation. Along with these functional advantages, the building layout also allows for a more social way of life. Each apartment is supplied with a double height living space that make the idea of living with several flat mates more exciting.
Shading Diagram showing how the protruding elements provide shade in warmer months and sun in cooler months
Ventilation Diagram showing how each apartment has openings on either side to allow for cross ventilation
Because the building is placed at such a pivotal location on the site, the ground floor is programed with amenities for both residents and the public. A cafe occupies the the plaza side while the rest of the ground floor serves as bike storage for the development. This open plan is made possible by a communal circulation core that frees the building of any vertical circulation. To access their apartments, residents first enter the core, which also serves as a social space for the inhabitants. A communal terrace on the the first floor provides views to the courtyard and an area to gather, relax, and socialize.
Site Sections showing the elevated terrace, bike storage, entry plaza and tunnel, and type of social living that is strengthened by the double height spaces in each of the apartments
Exterior Rendering showing the entry plaza, tunnel to the rest of the masterplan, cafe, and protruding communal areas of the apartments


